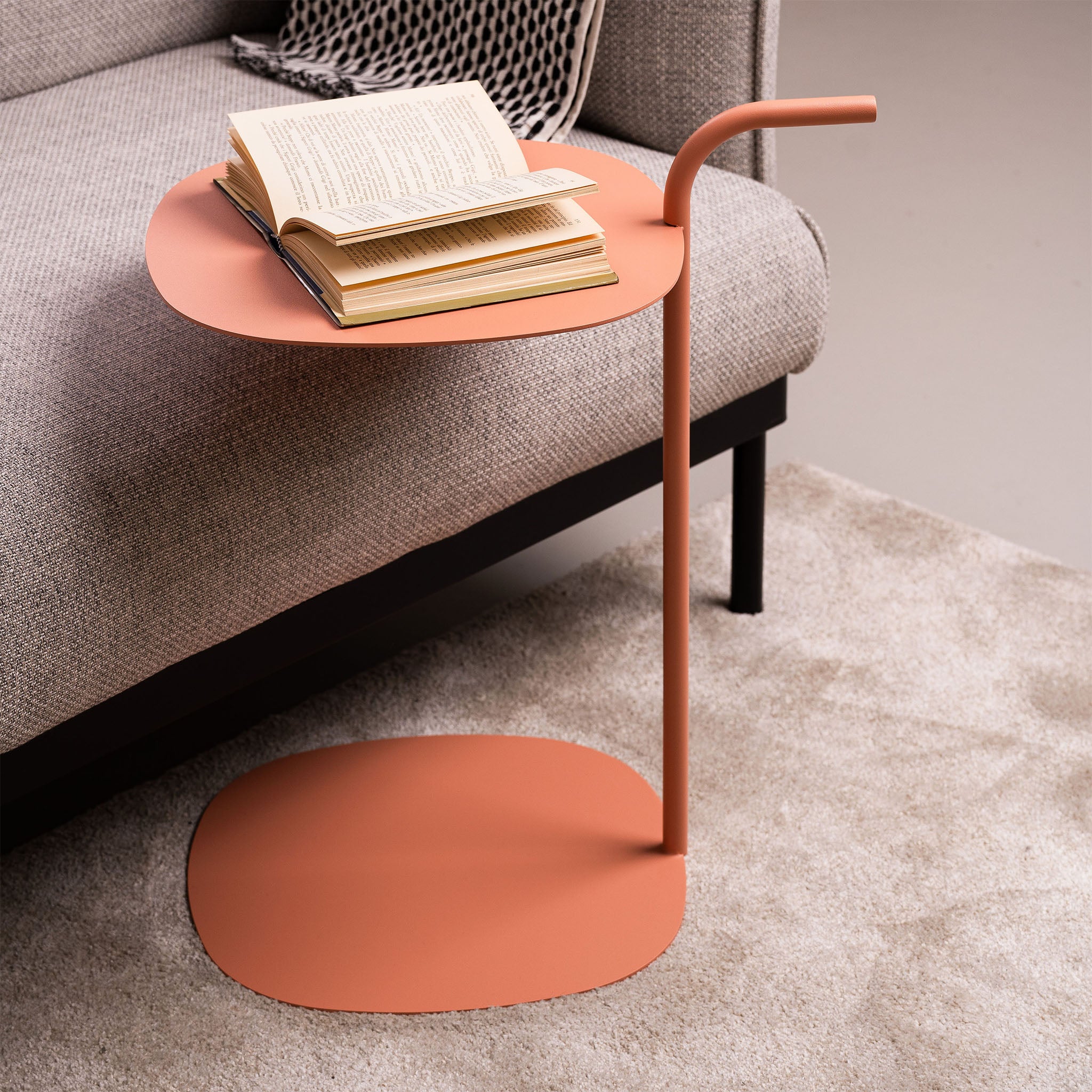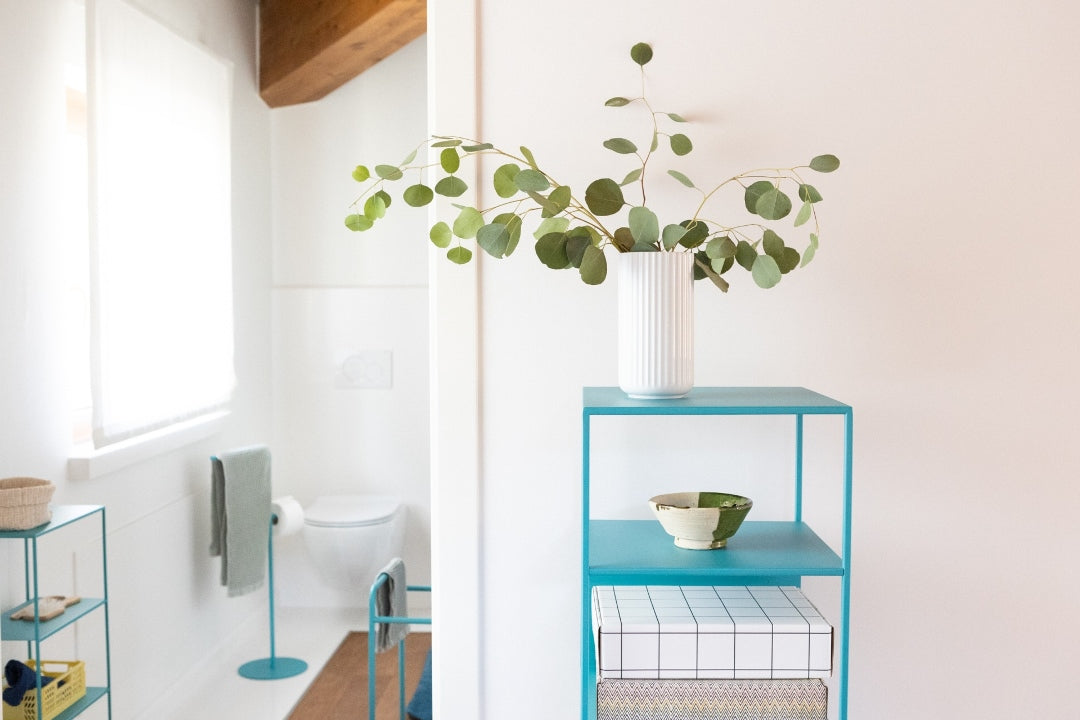Here are several ideas for furnishing a small living room, including a dining area!
Smart planning and layout for furnishing a small living room
1. Choose a table suitable for the size of a small living room
For a small living room, it's essential to choose a dining table that fits the available dimensions. Round or oval tables often work best in small spaces, as they take up less visual space than rectangular ones. If possible, choose a table that can be extended or folded to accommodate different needs.
2. Comfortable but not bulky chairs
To further optimize space, consider using slimmerchairs instead of armchairs with armrests. These (while beautiful) take up more space.
3. Visually separate the living room spaces
Even if you're trying to unite spaces, it's helpful to visually separate them for better organization. You can do this by using a rug to delineate the areas without separating them. You can also use elements likeshelves or dividers to create a subtle division between the two areas.

4. Make use of the walls
If floor space is limited, use the walls to create a functional dining area. Hangshelves or panels to store cutlery, glasses, or decorative items. Another way to make the most of the walls is color. You could decide to paint the dining area a bold color to highlight the area.
5. Adequate lighting
Lighting plays a key role in decorating a living room with a dining area . Use a combination of soft lighting and spotlights to create a welcoming, well-lit atmosphere. Floor lamps or pendant lamps above the dining table can be great for illuminating the dining area without taking up too much space.
6. Use of mirrors
Mirrors are a great way to make a room feel larger and brighter. Place a mirror strategically on the walls opposite windows to reflect natural light and create the illusion of a larger space .
7. TV wall
Therefore, you can arrange for an extendable arm to lift or rotate the TV, if the two areas are not aligned.
Here are some ideas for decorating the TV wall.
If you need inspiration, look at the accessories selected for your living area and those designed for the kitchen .







